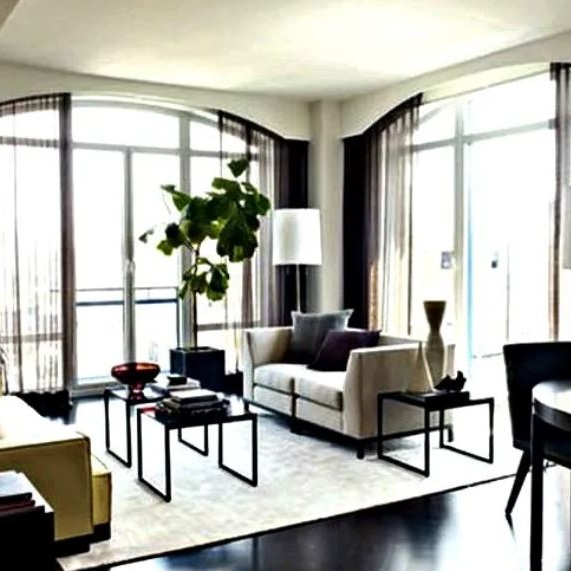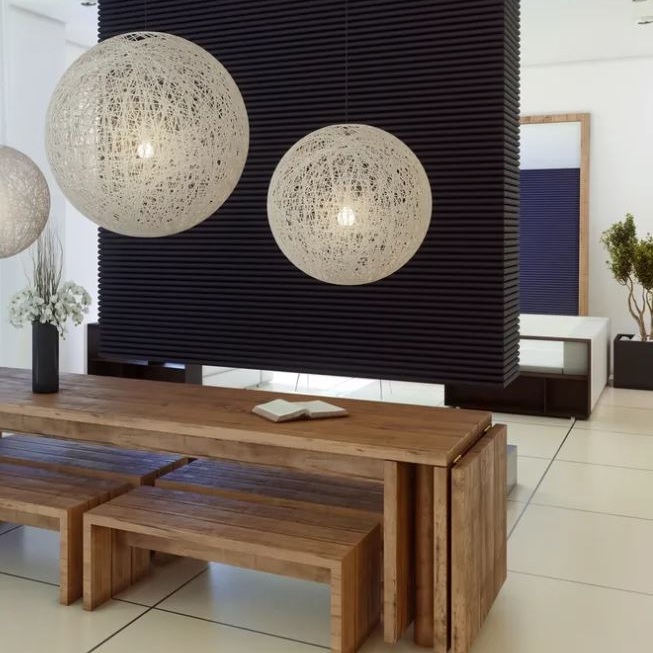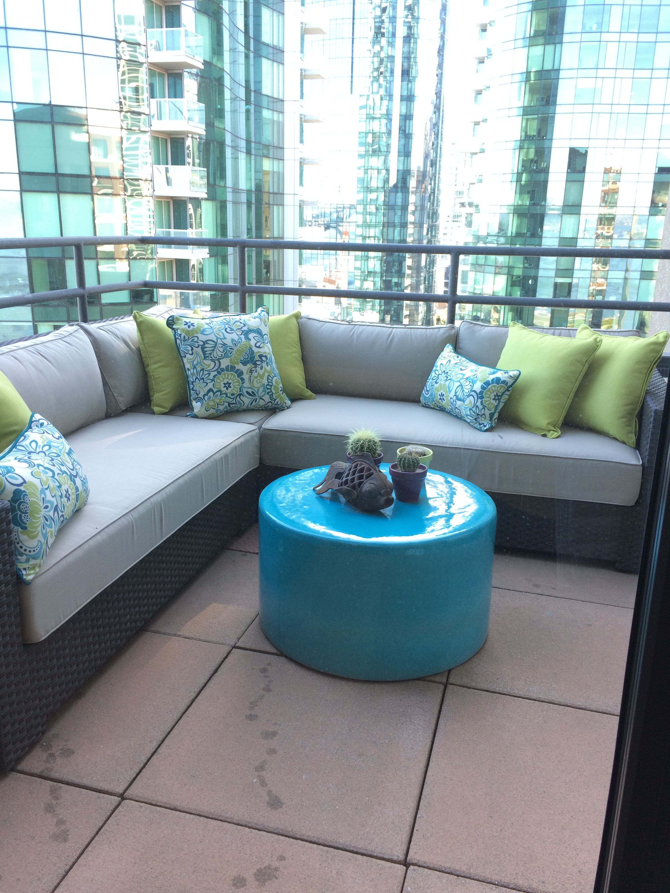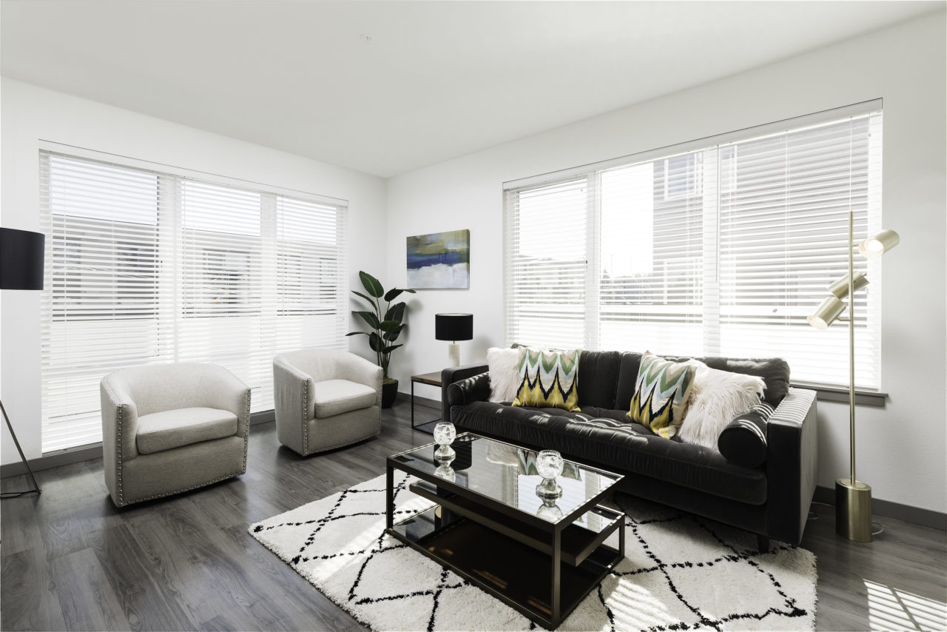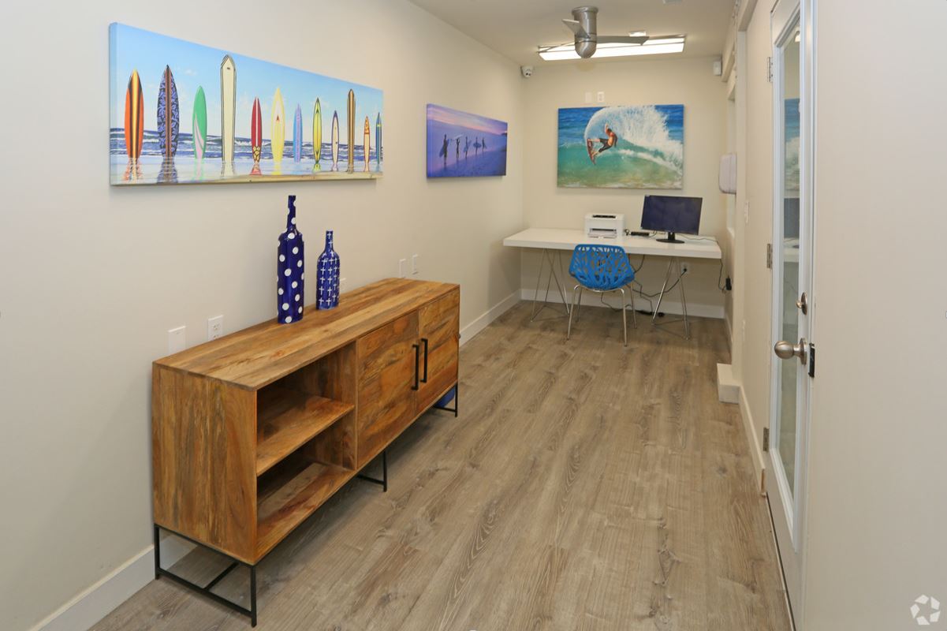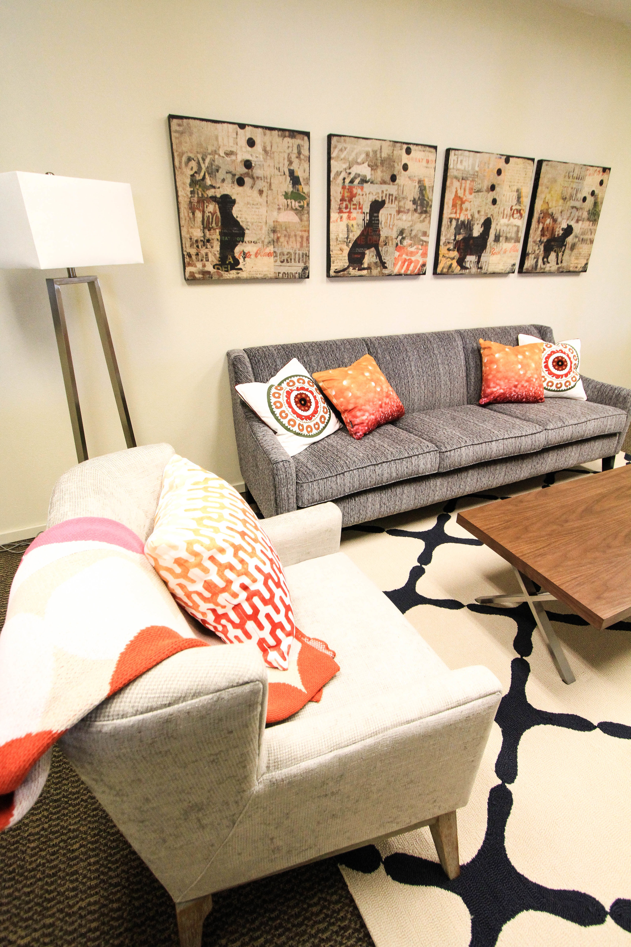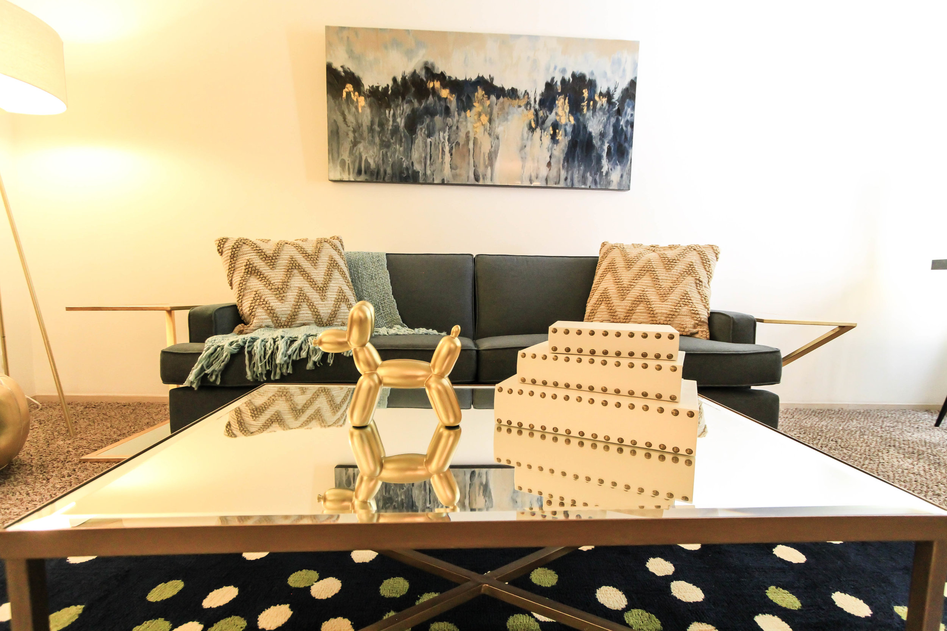Our approach to design is simply to respect and develop both the aesthetic and practical aspects of a design project, throughout the project life cycle.
RESIDENTIAL
From a single art acquisition to full scale remodels and new builds, we bring clients homes to life fulfilling their functional needs with comfort and style. Our style focuses on the clients unique personality and story while balancing current trends with high design that stands the test of time.
COMMERCIAL
In this age of high technology and evolving work spaces that promote collaboration and a dynamic work environment, we strive to bring a balance of functionality and aesthetic style to give our clients the individual space that best fits their work culture.
HOSPITALITY
Marrying a sense of comfort with durability and a unique style, we design accommodations and common spaces that evoke a feel of home. From bedding to art, we set the stage for a welcoming space that is as exciting to behold as it is comfortable.

